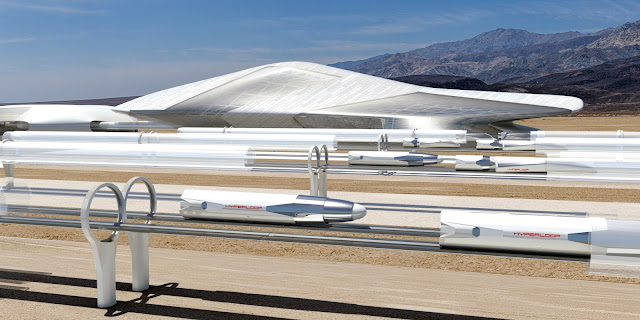Hyperloop Campus Design Proposal
The Hyperloop campus is a vision of future transit and
research facilities. An architectural
synthesis of aerodynamic fluxes, morphing the tectonic body into a series of
hyperbolic folds and double curvatures. A hybrid structure with flexible spaces
and grand ceiling heights for prototyping. The main building proposal includes
a transit station, residential apartments, classrooms, engine research center, exhibition
areas, laboratories, offices, and lecture hall.
The residential portion sits at the southeast end of the
headquarters as a double shelled enclosure. This is to provide a tent like
approach to shield the residential housing from excessive sun and heat. The
residential apartment sits within the shell structure with open edges to
provide ventilation. Situated under the shade, internally contains cascading
balconies of plants and water for evaporative cooling. To the west of the site
is a functioning hyperloop station which also connects to the main campus and
test tracks. The tracks are there for running diagnostics on future prototypes
and diverse transit pods.



















Extremely useful information which you have shared here about architectural map designing. This is a great way to enhance knowledge for us, and also beneficial for us. Thank you for sharing an article like this.
ReplyDeletearchitectural draftsman melbourne
This comment has been removed by the author.
ReplyDeleteWatch Brands in USA
ReplyDeleteWrist Watch for kids
Wrist watch for girls
Watch winders in USA
Nockcode is one of the Top Digital Marketing Companies in Dubai
Top Digital Marketing Companies in Dubai
Best Digital Marketing Agency in Dubai
Web Development Company in UAE
Graphic Designing Company in UAE