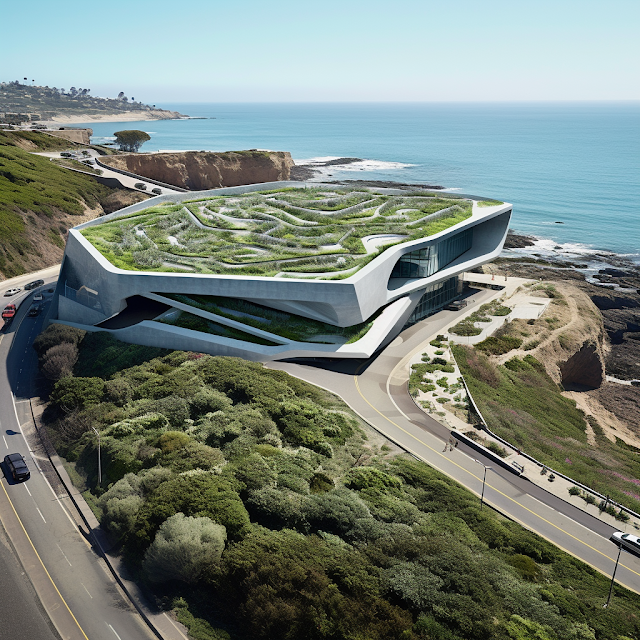MA2 Explores Sustainability in Green Roof Design
In the field of architecture, sustainability has many forms
of expression, articulation, and implementation. The “green roof” in
architecture is the landscape area that covers not only ground but potentially expands
to roof, balconies, terraces, and vertical wall panels. The greening of
architecture is an important feature and should be utilized in its full capacity,
not only as an addition but full integration as a seamless architectural expression.
This seamless integration becomes an icon of sustainability and goes beyond
building performance. It suggests a new way of living and integrating sustainability
into culture that enhances the human elements of architecture. I would suggest
the absence of such an integration would be apparent and lessen the experience of
an institution or public / private building. Sustainability in its current situation
is an ongoing effort and requires a complex array of factors to implement. The
fight against greenhouse gases and urban expansion are taking place simultaneously.
For architects and designers, it’s not an either-or scenario, but a puzzle of complex
components that are solved to give maximum impact of affect and effect.
MA2 has taken the profile of an institutional building and has manipulated the architectural tectonics in-order to integrate green features, not as an addition but full integration of tectonic language. The series of proposals with the help of AI has helped in the potential in architectural thinking and strategies. The buildings range from museums, office buildings, or research facilities along the California coastline. By utilizing these factors and locations, it gives flexibility and context in which to maneuver. The goal is to further expand on the current architectural discourses on form and simultaneously address sustainable issues with the presence of iconic stylized architecture. By doing so, it represents a change or shift in thinking about lifestyle and experience.
The technical aspect of greening a building, in terms of sprinkler systems, water drainage, water storage, water proofing, and maintenance are part of the complex nature of building components and construction. I would suggest these are minor issues, but need preliminary planning and must be part of the design process in its conception. When these elements are part of the inception process, it’s more convenient in addressing the necessary equipment and calculations for its placement and routing as the architecture matures. The coordination effort of equipment to sustain green elements in the approved building design and construction process, becomes easier as its part of the preliminary planning stage and technical consultants are brought on the project. As technology advances and becomes even further integrated into architectural and speculative practices, new potentials will emerge to enhance our urban areas and scenic experiences.










Comments
Post a Comment